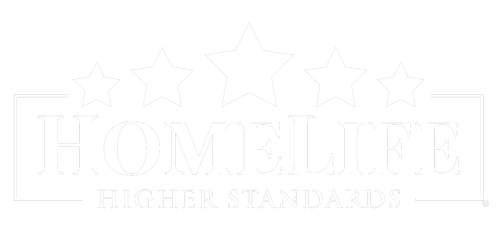HEARTHSTONE LIVING
Elegant, sophisticated townhouse living awaits you at Hearthstone in the Park, an exclusive collection of 29 thoughtfully-designed boutique townhomes.
Located at Morgan Heights, South Surrey, strategically placed for walking and shopping, and perfectly surrounded by lush greenery, mature trees, and a beautiful backdrop of the northern mountains. Five-star shopping and life’s amenities are just around the corner.
With White Rock and Crescent beach only minutes away, you can take advantage of the numerous eclectic boardwalk shops, restaurants and community events. Hearthstone offers an amazing home in a tranquil forest of green while still in a convenient urban setting.
THE COLLECTION
Hearthstone townhomes offer residences with floor plans from 2173 – 2320 square feet. This is contemporary living with inviting entries and open concept kitchens which boast beautiful cabinetry, ample storage, granite countertops and high quality appliances. The living spaces feature high ceilings and an abundance of windows, bringing the outside in!
The master suite is spacious and the ensuite luxurious, making this your private retreat. The finished space in your new Hearthstone home gives you upscale boutique living in an outstanding green environment. After all, home is what the Hearthstone townhouse experience is all about!
HOME IS WHERE THE HEART IS
Modern, yet classic styling designed with you in mind
Hardi Board resilient siding with stone accent
Two Designer inspired “traditional” colour schemes with a contemporary twist
Engineered hardwood throughout the Great Room, Dining, Kitchen, Den and Front Entry/Hall
Cut and loop nylon carpet
Luxurious gas fireplace in the Great Room
Designer selected 4-1/2” crown molding on the Main Floor
Smooth finish modern 2-panel doors with lever style Satin nickel hardware
Horizontal 2” wood window blinds
Practical large capacity dryer and washer, with noise reduction technology
YOU WILL FALL IN LOVE WITH A HEARTHSTONE KITCHEN
Elegant shaker style cabinets with soft close hinges
Built-in pantry
Over the range built in microwave
Rich, thick, easy clean Ceaser Stone Counter-tops
Handset layered pattern full-height modern tile back splash
Sleek Kitchen faucet with integral pullout sprayer in polished chrome
Under mount double stainless sink
Modern Stainless Series appliances including:
Full-size Kitchen-Aid Energy Star® 19.7 cubic foot Bottom-Freezer refrigerator
Kitchen-Aid Easy Convect™ conversion management system, self-clean
Kitchen-Aid Energy Star® large capacity whisper quiet Dishwasher
Kitchen-Aid 2.0 cu. ft. capacity over the range fan/Microwave
Large capacity in-sink disposal 1/2 horsepower motor
BATHROOMS : LUXURY - FORM - FUNCTION
Spa inspired bath with imported hand-set, 12” x 24” porcelain tile floors
Luxurious Master retreats with deep tub and large glassed in shower
Two under mount sinks with framed mirrors
Pressure balanced single lever ultra-contemporary chrome faucets
Elongated low consumption toilet with push button flush and self closing seat
Modern easy to maintain engineered counter-tops
Modern Collection polished chrome bath accessories
EXTRA FEATURES
Technology ready
Robust wireless hub included
Provisions for hard wired security system
Comprehensive Travelers Guarantee of Canada new home warranty including 2 years for materials, 5 years for building envelope, and 10 years for structural defects
High capacity 80 US gallons (66 imperial) domestic hot water tank
High efficiency gas furnace with multi-speed motor
Air conditioning system ready to finish
Gas BBQ outlet with quick disconnect
Engineered floor system
Double Garage with automatic opener, dry wall and painted finish
THE FINISHING TOUCHES
Professionally designed easily maintained landscaping
Ready to finish built-in vacuum system
Custom features just for you — Pre-wired for audio control, pre-wired for two surround sound systems, Pre-wired for custom lighting control
Optional wet bar and feature wall in recreation room with electric fireplace
AN ELEGANT NEIGHBOURHOOD
West Coast rancher style homes snuggled into a wooded creek preserve
Colorful landscaping with winding neighborhood pedestrian nature trails
Private yards with spacious covered patios, fencing and hedging
Quick access to beaches and the United States border
Five Golf Courses within minutes
Address
15989 MOUNTAIN VIEW DR
Area
South Surrey White Rock
Sub-Area
Grandview Surrey

