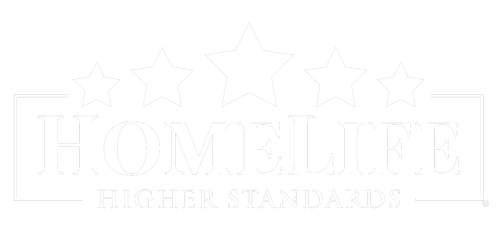$1.2M in renovations in 2023! Gorgeous Shaughnessy mansion on huge 9140sqft corner lot. Entire home renovated - new roof, windows, limestone exterior, italian herringbone floors, oriental white marble, materika Italian porcelain bathroom walls. contemporary drop ceilings with recessed cove lighting, $200K Leicht German millwork kitchen with Miele, Gaggenau and Smeg appliances. Home features smart climate controls, indoor pool, sauna, steam showers, wet bar. 3 car garage renovated with epoxy floors, new paint, lights. Walking distance to Eric Hamber Secondary & Vancouver College.
Address
1203 W 38th Avenue
List Price
$7,498,000
Property Type
Residential
Type of Dwelling
Single Family Residence
Structure Type
Residential Detached
Area
Vancouver West
Sub-Area
Shaughnessy
Bedrooms
6
Bathrooms
8
Half Bathrooms
1
Floor Area
5,985 Sq. Ft.
Main Floor Area
1950
Lot Size
9141 Sq. Ft.
Lot Size Dimensions
72 x 127.1
Lot Size (Acres)
0.21 Ac.
Lot Features
Central Location, Lane Access, Private
Lot Size Units
Square Feet
Total Building Area
5985
Frontage Length
72
Year Built
1996
MLS® Number
R3006904
Listing Brokerage
RE/MAX Westcoast
Basement Area
Full, Finished
Postal Code
V6M 1R2
Zoning
RS-5
Ownership
Freehold NonStrata
Parking
Garage Triple, Lane Access
Parking Places (Total)
4
Tax Amount
$26,944.30
Tax Year
2022
Site Influences
Balcony, Central Location, Lane Access, Private, Private Yard
Exterior Features
Balcony, Private Yard
Appliances
Washer/Dryer, Dishwasher, Refrigerator, Stove, Microwave, Wine Cooler
Interior Features
Wet Bar
Board Or Association
Greater Vancouver
Association Amenities
Sauna/Steam Room
Heating
Yes
Heat Type
Radiant
Cooling
Yes
Cooling Features
Central Air, Air Conditioning
Fireplace
Yes
Fireplace Features
Gas
Number of Fireplaces
2
Garage
Yes
Garage Spaces
3
Pool Features
Indoor
Levels
Three Or More
Number Of Floors In Property
3
Window Features
Window Coverings
Security Features
Security System, Smoke Detector(s), Fire Sprinkler System

